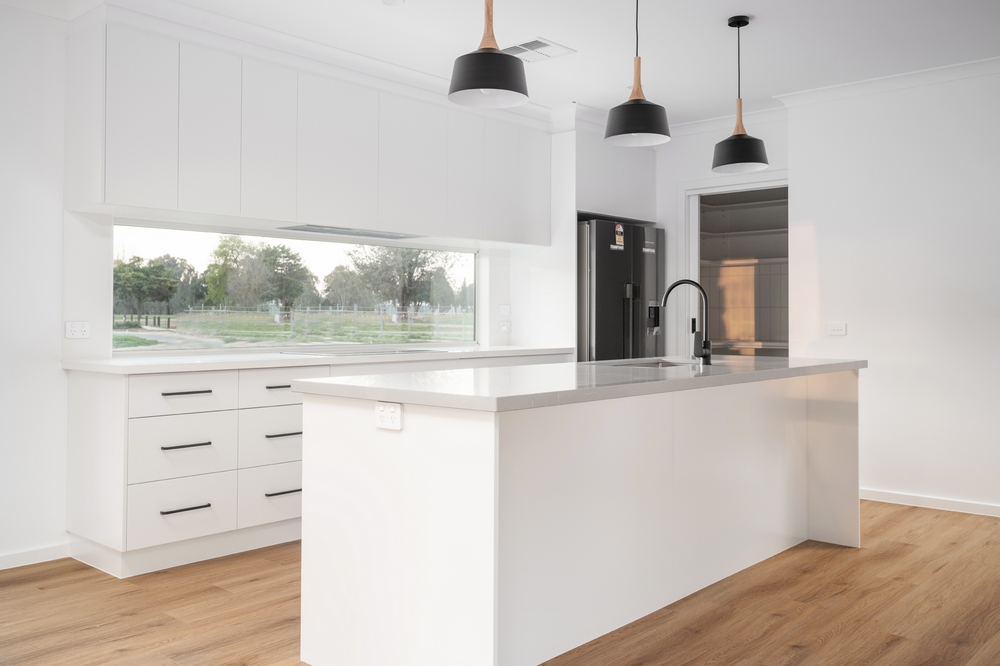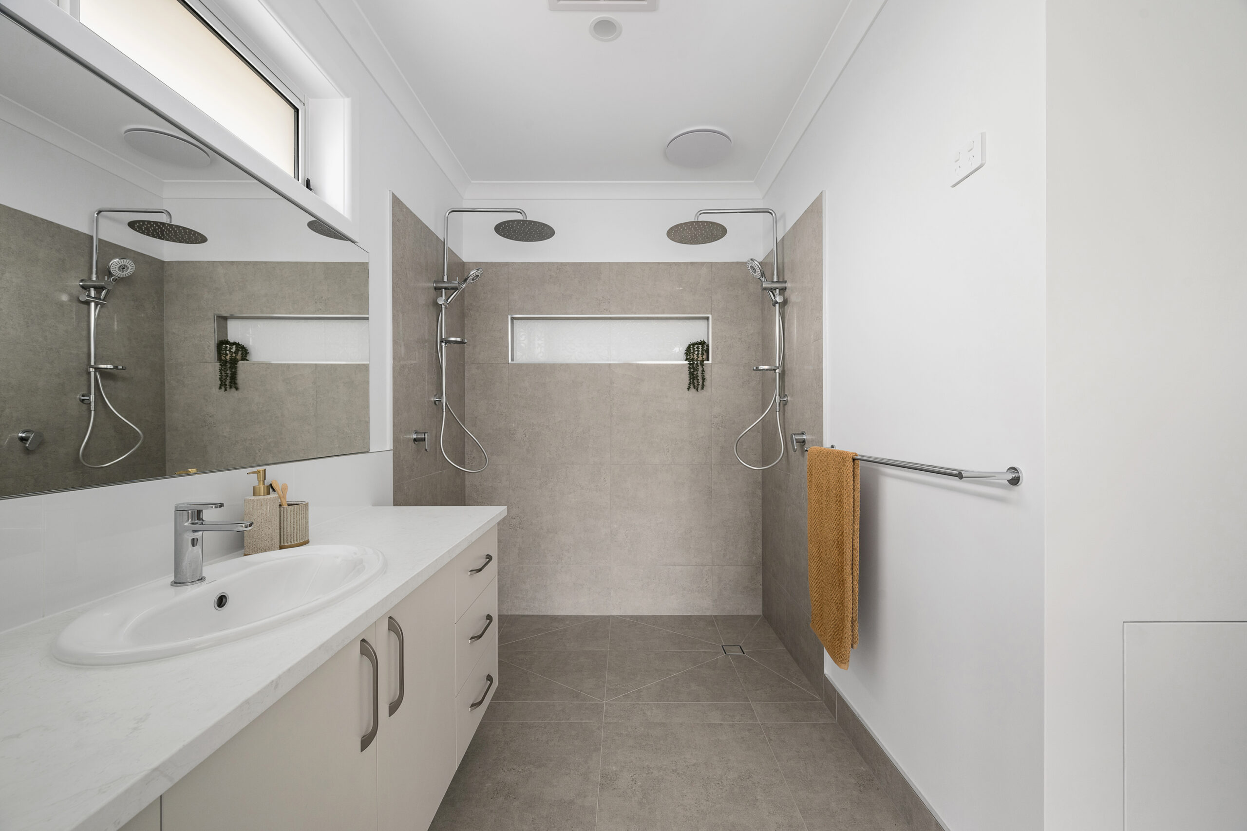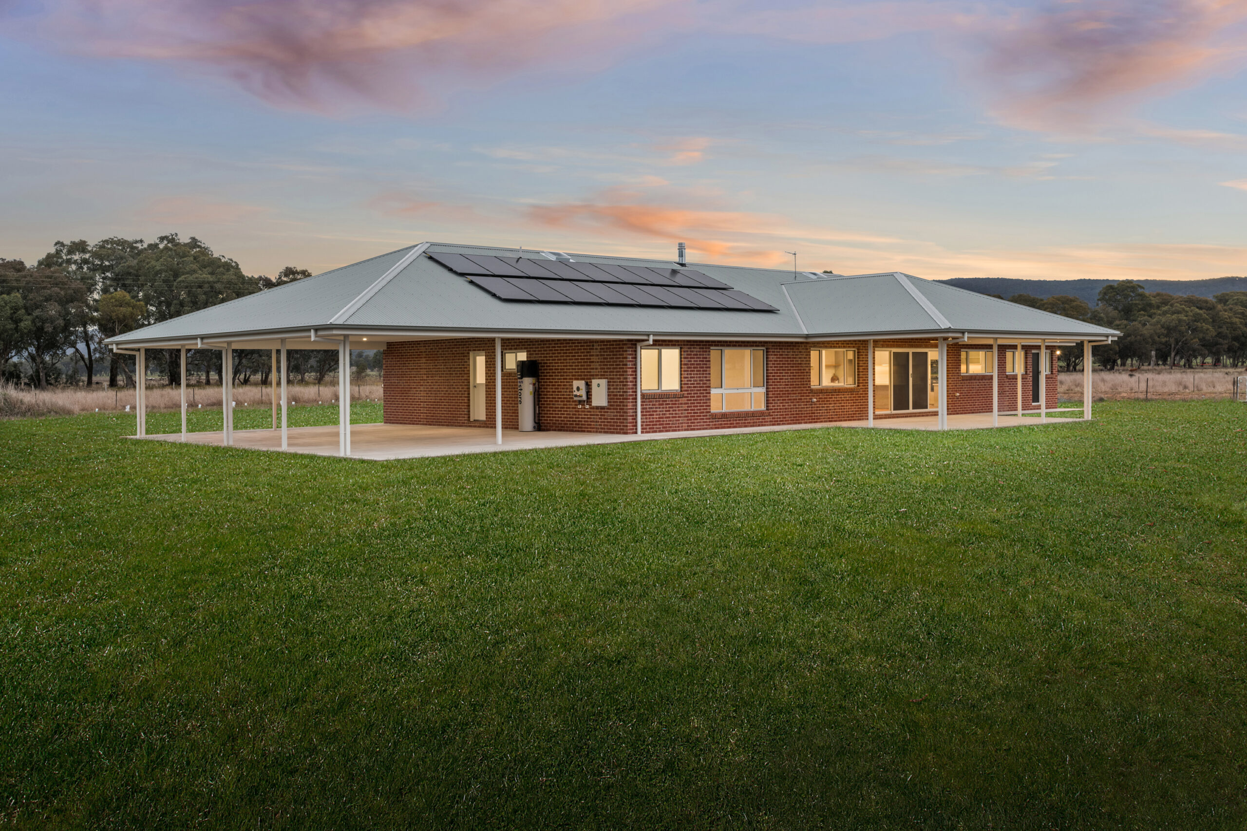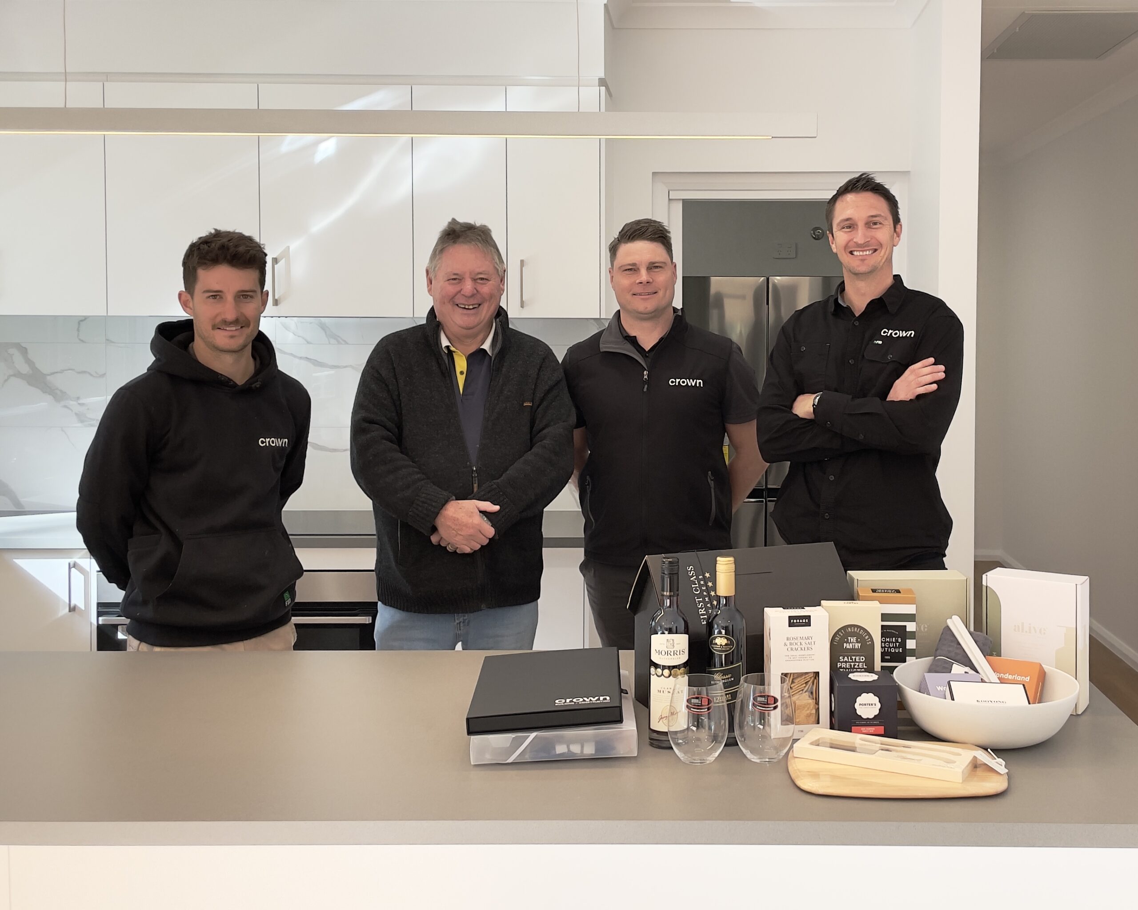This double-storey weatherboard build evokes the classic, cosy feeling of a country home with a contemporary twist. Drawing inspiration from the Hamptons, the living spaces are minimalist and expansive, with a heavy focus on the leafy green surrounds. This inviting home takes on these traditional elements while incorporating neutral tones for effortless elegance.
At Crown Constructions, we worked closely with our clients to accommodate the wishes of the whole family and resolve any challenges facing the build. The pristine kitchen island, with Urban Oak floors and charcoal accents, overlooks the lush exterior. In the lounge room sits a woodfire, exemplifying the rustic charm of the Hamptons and elevating the space at the same time.
The sophisticated black and white palette creates a striking contrast. And the bathroom, with its open shower, grey marble tiling and freestanding bathtub, elicits an atmosphere of understated luxury.
The Brief
Our client, Maree, came to us with several considerations to factor into the build – pertaining to her lifestyle, family and land regulations in the area – and we were more than happy to find solutions to meet their criteria.
First and foremost, there were two teenagers in the picture, and the home had to leave enough space for them (and any guests they might have over), as well as plenty of room for Maree to have her own sanctuary, separate from the rest of the household.
Sure enough, our expert team came up with the perfect layout to satisfy the entire family!
We designed the home so that the kids could have the upstairs floor to themselves, and a rumpus area – allowing them to make noise while Maree could enjoy peace and quiet downstairs.
The first floor would be designated for the master suite and open-plan living areas. The upstairs bedrooms would provide the teenagers with ample room and would feature a large walk-in wardrobe to accommodate the belongings of both children. Complete with double glass French doors leading out to an outdoor patio, the second storey would be ideal for entertaining and outdoor activities.
All of these additions meant that the kids wouldn’t feel restricted and would be able to unwind in their own section of the house. And the best part? We strategically placed the laundry chute on the second floor so that washing could be sent straight down to the laundry room from upstairs.
Also central to the build was Maree’s request to have the impressive surrounding views maximised from all around the house. The rumpus was placed at the front of the property with a far-reaching window to capture views of the sweeping golf course nearby and the northern sunlight. Situated between bedrooms, the spare room would offer seclusion and double as a hangout spot for the teenagers to socialise with their friends.
Challenges
There were certain obstacles to work around regarding the land. As the rear end of the home opened onto a busy main road, we weren’t permitted to showcase the back of the home or make visible any services usually reserved for backyards. The rear had to display elements of a frontage, considerations which were carefully executed in the design.
The Result
Maree was thrilled with the results of her brand-new family home. In particular, she was impressed with her ducted refrigerated heating and cooling system – and how well the house holds its regulated temperature – an outcome we were able to achieve through double glazed windows and meticulous insulation.
“I could not be happier. Crown Constructions were professional, easy to work with, and their work is of amazing quality. Thank you so much – I will forever be grateful.”
___
If you’re looking to design and construct a similar project in North East Victoria, get in touch with the expert team at Crown Constructions today!



