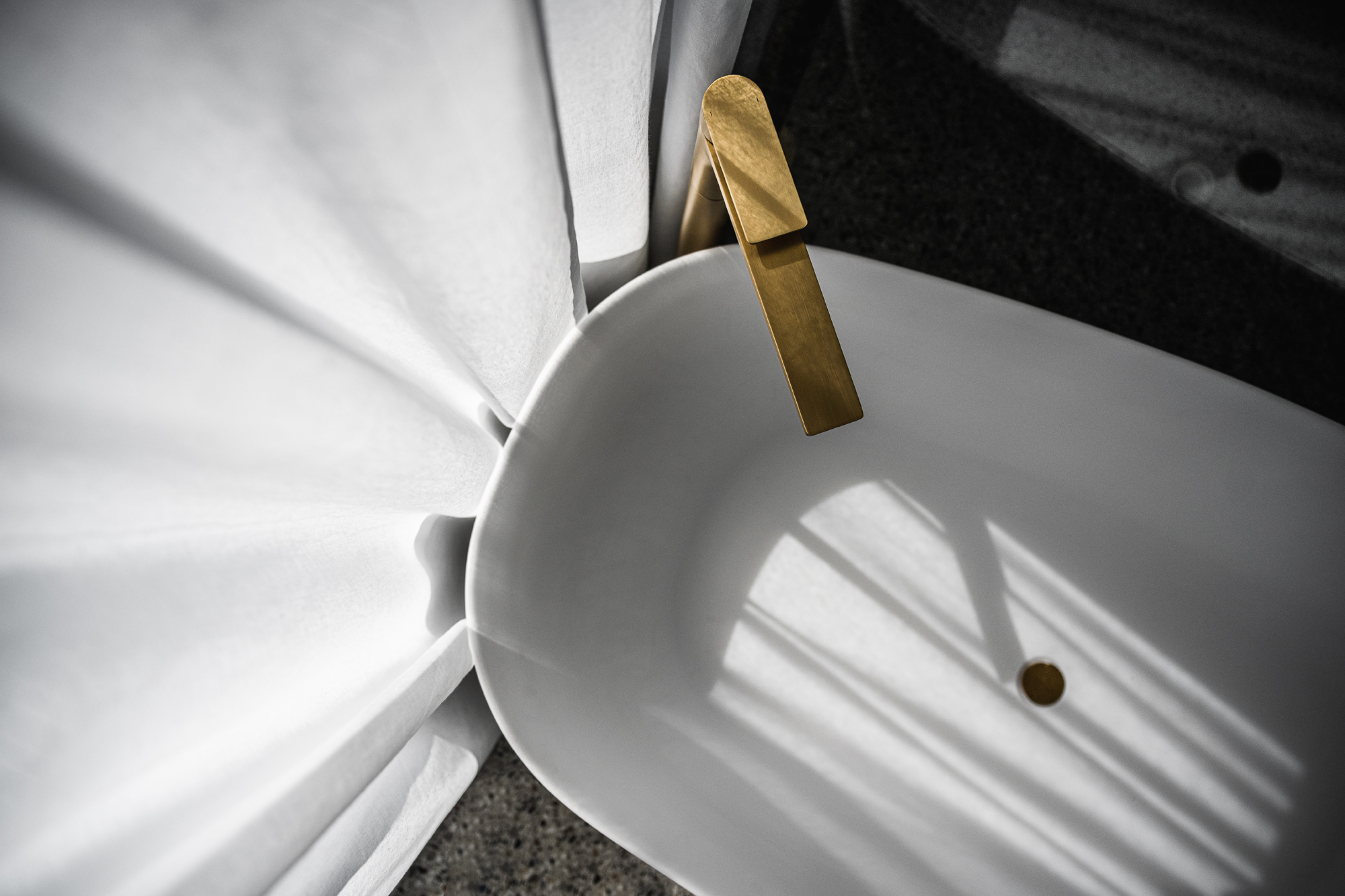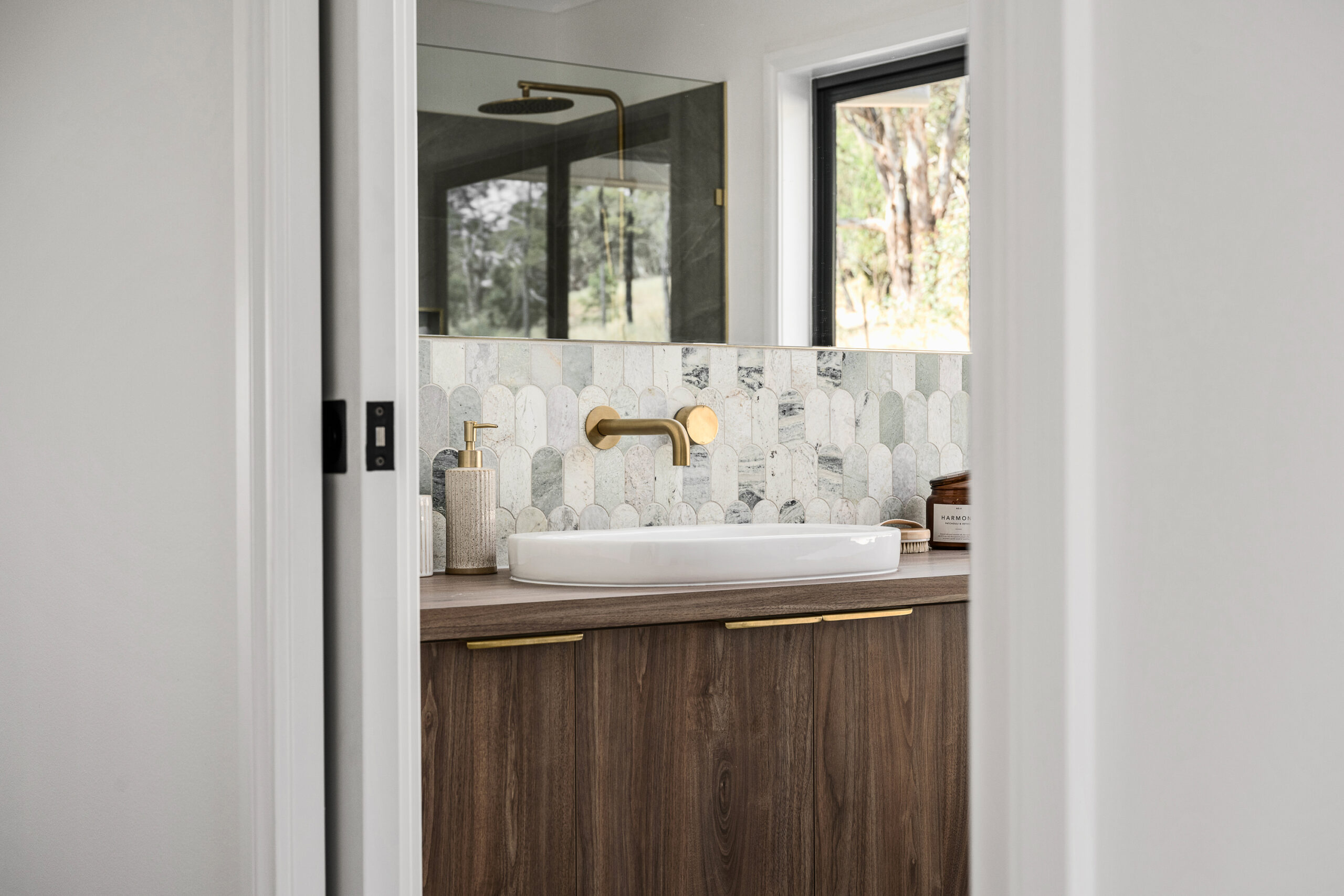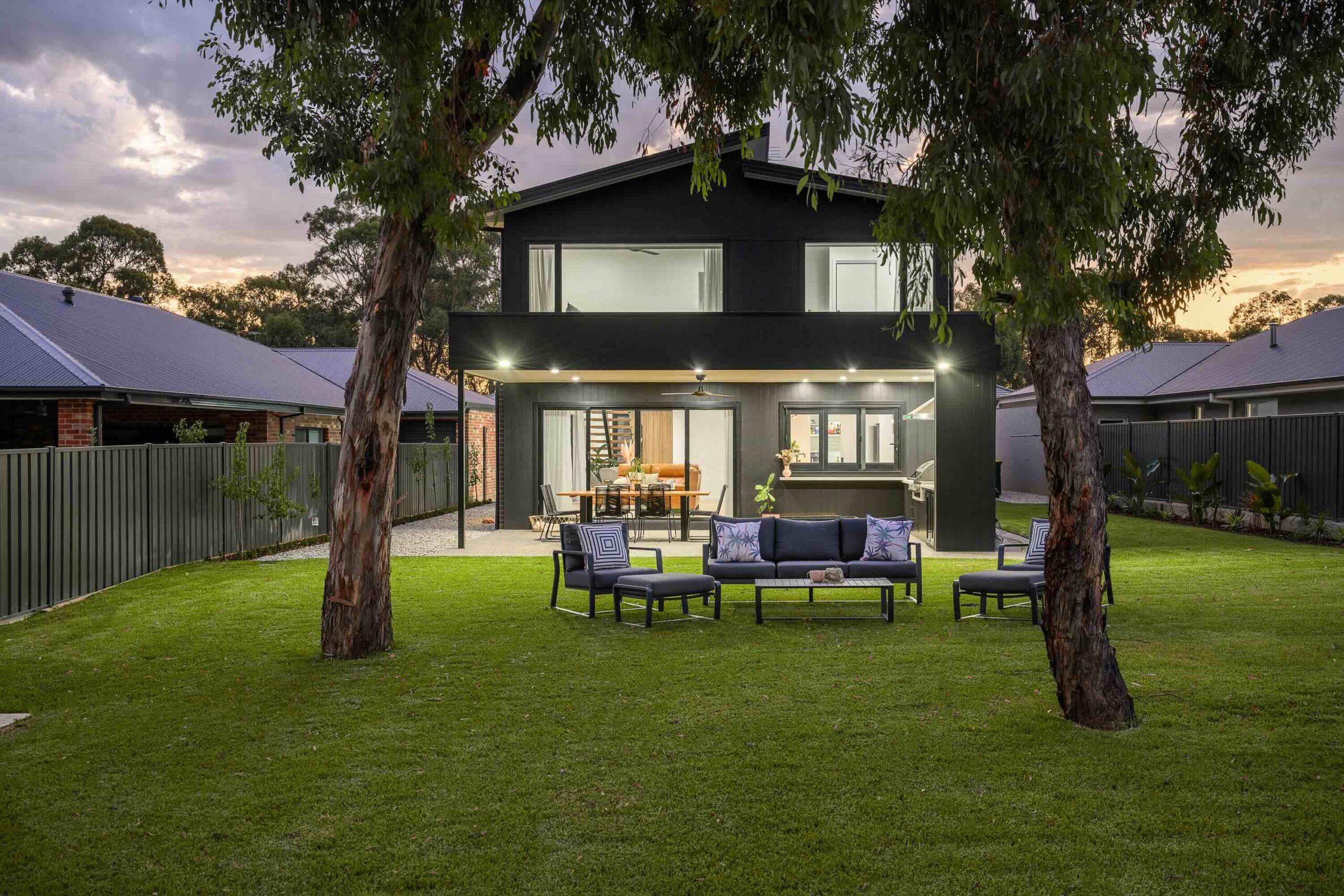There are few features that can transform a home like natural light. When it shines through a window or bounces off a reflective surface, natural light creates a warm glow, turning dark or dull corners into eye-catching spaces.
There are many advantages to boosting the natural light in your home – from improving your mood, to providing passive heating and minimising your reliance on artificial light.
Read on to discover our top tips for maximising natural light.
Home orientation is key
During the design stages of your build, it’s important to pay careful attention to the direction your home will face on your block. If possible, have your living and entertaining areas facing north to maximise sunlight throughout the day – this will be especially important during winter when daylight hours are cut short.
For bedrooms and bathrooms, many people opt for an east facing design to capitalise on the morning sun. If you’re not an early riser, a north or west facing bedroom may be a better option – you’ll enjoy plenty of natural light throughout the day, without being woken too early.
Utilise windows and doors
One of the best ways to maximise natural light in your home is to include strategically placed windows and doors. In living areas, floor-to-ceiling windows and large glass panelled doors will allow light in and provide a connection to the outdoors. In bedrooms and bathrooms, clerestory windows are a great choice as they deliver plenty of natural light without compromising on privacy.
Skylights are also a great tool in maximising natural light. We recommend installing skylights in darker areas of the home – above hallways, in the middle of large open-plan living spaces and in bathrooms without external windows or doors. A cleverly placed skylight can also become a striking part of your home’s design.
Choose an open plan design
Not only can an open floor plan make your home feel more spacious, it can increase the amount of natural light that filters through. And it makes sense – fewer walls means more natural light, especially when you have a north facing aspect.
An open plan design will also allow natural light to flow into connected spaces, so interior rooms like the hallway, powder room and butler’s pantry are light, bright and open throughout the day.
The finishing touches – furniture and décor
Strategically placed mirrors can work wonders in a dark space. By placing large mirrors in hallways, next to staircases or opposite windows, you’ll allow light to bounce around and increase the feeling of space.
Lighter coloured walls are also a great way to help optimise light in your room. This doesn’t necessarily have to be white – look to neutrals and earthy colours if you’re looking to move away from a classic colour palette and be sure to choose a glossy finish as this will reflect the light better.
___
If you’re looking for a highly experienced builder to maximise natural light in your North East Victorian home, get in touch with Matt from Crown Constructions today.



