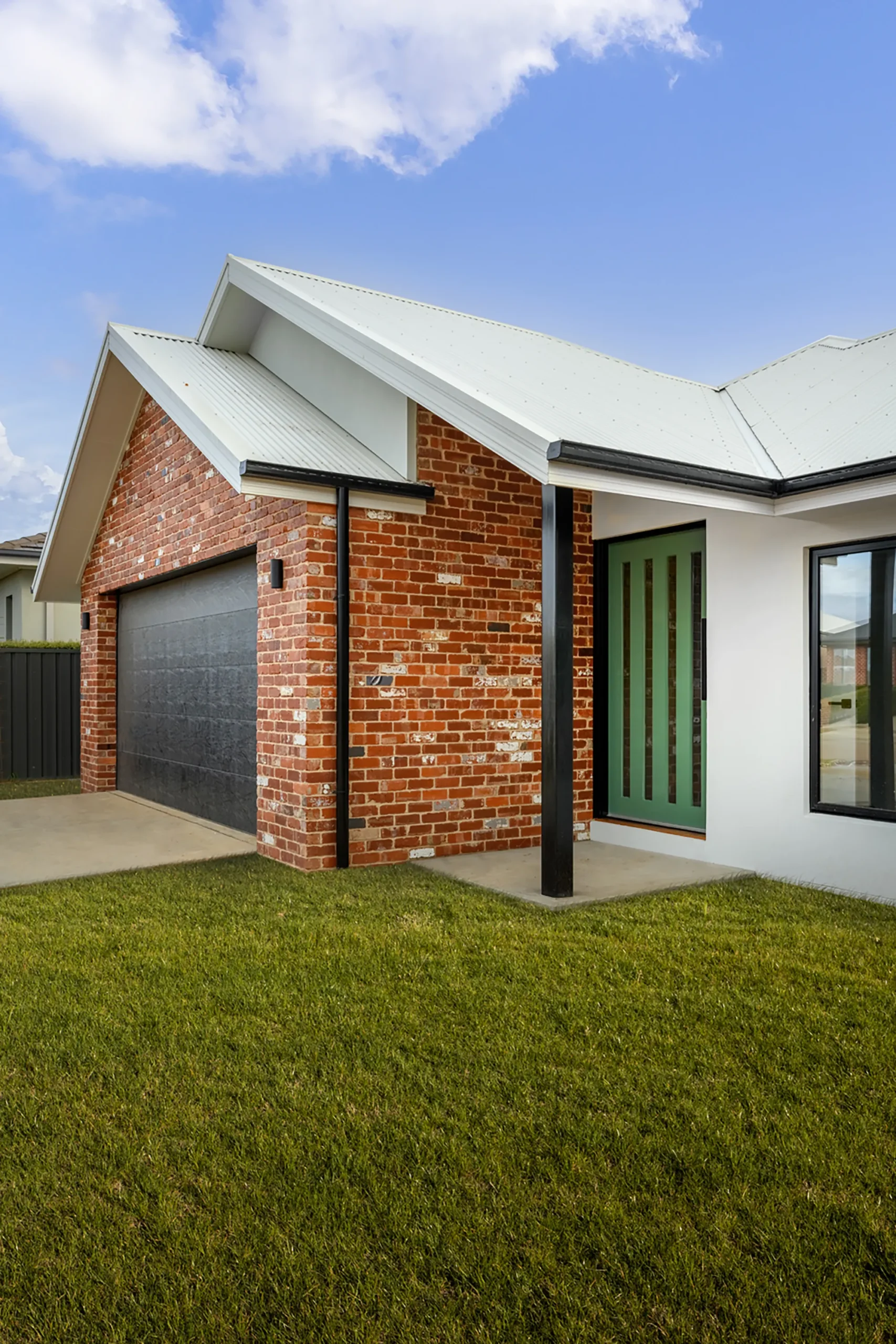This design is a testament to innovation and style. The gable facade not only adds a striking architectural element but also creates a sense of grandeur as you enter. As you step inside, a raised ceiling in the entryway welcomes you with an open and inviting atmosphere. Moving into the heart of the home, the kitchen and living areas feature a stunning raked ceiling that amplifies the sense of space and airiness.
With three bathrooms, this home provides utmost convenience for its occupants, including a shared ensuite for the kids’ bedrooms. The layout thoughtfully incorporates two distinct living rooms, catering to various lifestyle needs. The double garage ensures ample space for vehicles and storage.A standout feature is the earthy-toned kitchen, evoking a warm and natural ambiance, perfectly complemented by a recycled brick feature wall behind the wood heater, which adds character and sustainability to the design. To enhance the overall experience, a strategically placed pool nestled within a nook of the home design invites relaxation and leisure, making this project a true masterpiece that seamlessly combines aesthetics, functionality, and sustainability.
